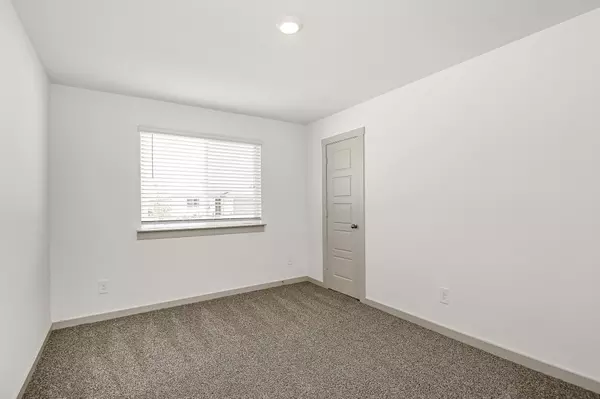3 Beds
2 Baths
1,412 SqFt
3 Beds
2 Baths
1,412 SqFt
Key Details
Property Type Single Family Home
Sub Type Detached
Listing Status Pending
Purchase Type For Sale
Square Footage 1,412 sqft
Price per Sqft $183
Subdivision Central Park
MLS Listing ID 52446776
Style Traditional
Bedrooms 3
Full Baths 2
Construction Status Under Construction
HOA Fees $650/ann
HOA Y/N Yes
Year Built 2024
Property Sub-Type Detached
Property Description
Location
State TX
County Galveston
Area 33
Interior
Interior Features Granite Counters
Heating Central, Gas
Cooling Central Air, Electric
Fireplace No
Exterior
Parking Features Attached, Garage
Garage Spaces 2.0
Water Access Desc Public
Roof Type Composition
Private Pool No
Building
Lot Description Corner Lot, Subdivision
Entry Level One
Foundation Slab
Sewer Public Sewer
Water Public
Architectural Style Traditional
Level or Stories One
New Construction Yes
Construction Status Under Construction
Schools
Elementary Schools Hughes Road Elementary School
Middle Schools John And Shamarion Barber Middle School
High Schools Dickinson High School
School District 17 - Dickinson
Others
HOA Name ACMI/Central Park
Tax ID 2389-0203-0019-000
Acceptable Financing Cash, Conventional, FHA, Investor Financing, VA Loan
Listing Terms Cash, Conventional, FHA, Investor Financing, VA Loan

Find out why customers are choosing LPT Realty to meet their real estate needs






