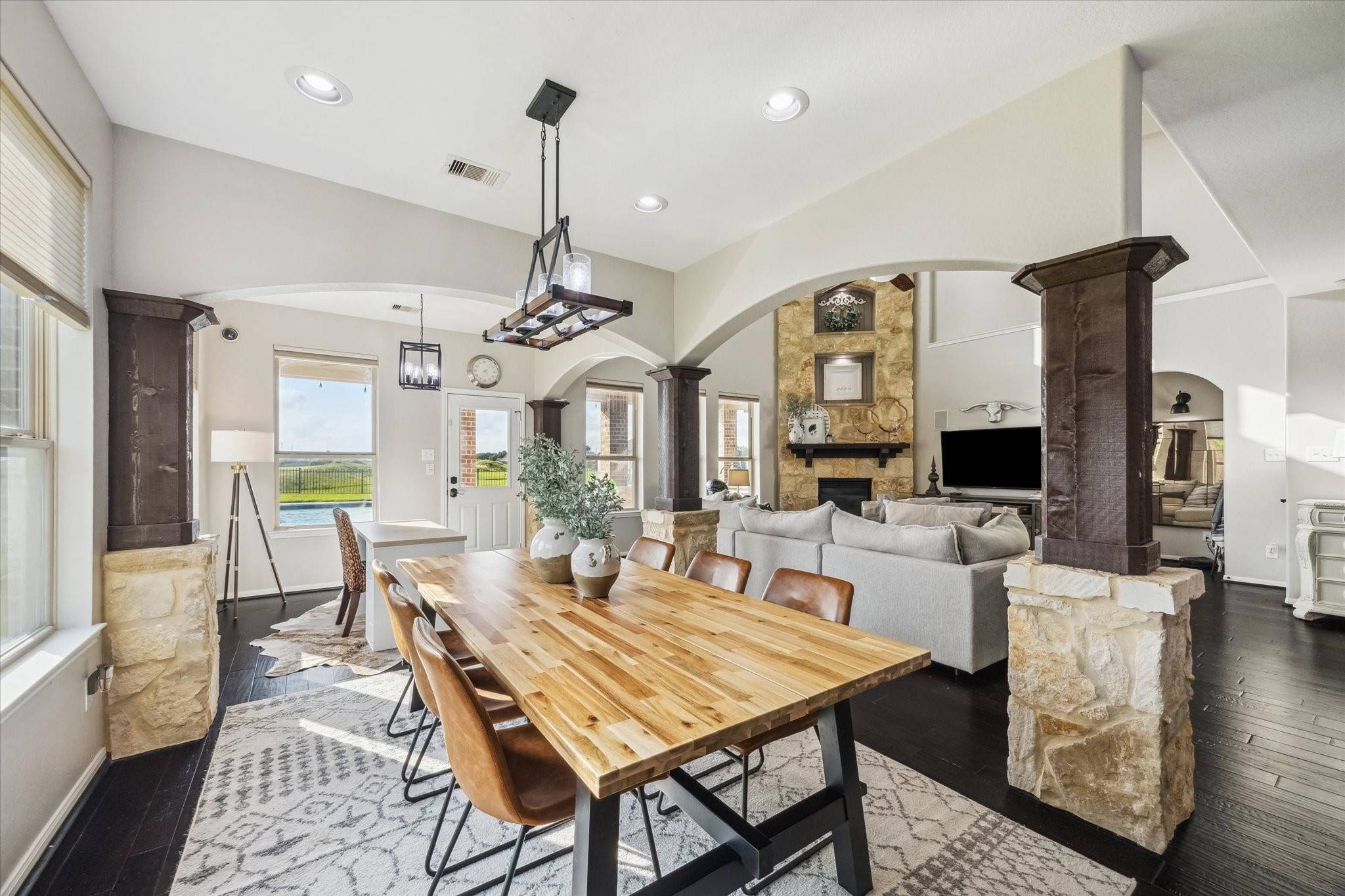4 Beds
4 Baths
3,382 SqFt
4 Beds
4 Baths
3,382 SqFt
Key Details
Property Type Single Family Home
Sub Type Detached
Listing Status Active
Purchase Type For Sale
Square Footage 3,382 sqft
Price per Sqft $217
Subdivision Magnolia Creek
MLS Listing ID 34216590
Style Traditional
Bedrooms 4
Full Baths 4
HOA Fees $775/ann
HOA Y/N Yes
Year Built 2015
Annual Tax Amount $12,448
Tax Year 2024
Lot Size 0.312 Acres
Acres 0.3124
Property Sub-Type Detached
Property Description
Location
State TX
County Galveston
Community Community Pool, Curbs, Golf
Area 33
Interior
Interior Features Breakfast Bar, Balcony, Butler's Pantry, Crown Molding, Double Vanity, Entrance Foyer, Granite Counters, Hollywood Bath, High Ceilings, Hot Tub/Spa, Jetted Tub, Kitchen Island, Kitchen/Family Room Combo, Pots & Pan Drawers, Pot Filler, Soaking Tub, Separate Shower, Vanity, Walk-In Pantry, Wired for Sound, Window Treatments
Heating Central, Electric
Cooling Central Air, Electric
Flooring Carpet, Tile, Wood
Fireplaces Number 1
Fireplaces Type Gas Log
Fireplace Yes
Appliance Convection Oven, Double Oven, Dishwasher, Gas Cooktop, Disposal, Gas Oven, Ice Maker, Microwave, ENERGY STAR Qualified Appliances, Tankless Water Heater
Laundry Washer Hookup
Exterior
Exterior Feature Covered Patio, Deck, Fully Fenced, Fence, Hot Tub/Spa, Sprinkler/Irrigation, Outdoor Kitchen, Patio, Private Yard
Parking Features Attached, Garage, Oversized, Tandem
Garage Spaces 3.0
Fence Back Yard
Pool Gunite, Heated, In Ground, Pool/Spa Combo, Association
Community Features Community Pool, Curbs, Golf
Amenities Available Clubhouse, Fitness Center, Golf Course, Meeting/Banquet/Party Room, Party Room, Picnic Area, Playground, Park, Pool, Trail(s)
Water Access Desc Public
Roof Type Composition
Porch Covered, Deck, Patio
Private Pool Yes
Building
Lot Description Cul-De-Sac, Near Golf Course, On Golf Course, Subdivision, Backs to Greenbelt/Park, Pond on Lot, Side Yard
Faces Southeast
Entry Level Two
Foundation Slab
Sewer Public Sewer
Water Public
Architectural Style Traditional
Level or Stories Two
New Construction No
Schools
Elementary Schools Gilmore Elementary School
Middle Schools Victorylakes Intermediate School
High Schools Clear Springs High School
School District 9 - Clear Creek
Others
HOA Name Spectrum Mgmt
HOA Fee Include Clubhouse,Maintenance Grounds,Recreation Facilities
Tax ID 4904-1005-0025-000
Security Features Prewired,Security System Owned,Controlled Access,Smoke Detector(s)
Acceptable Financing Cash, Conventional
Listing Terms Cash, Conventional

Find out why customers are choosing LPT Realty to meet their real estate needs






