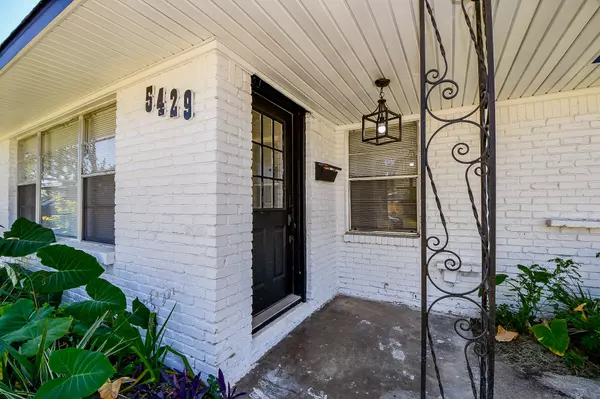
4 Beds
3 Baths
1,734 SqFt
4 Beds
3 Baths
1,734 SqFt
Key Details
Property Type Single Family Home
Sub Type Detached
Listing Status Active
Purchase Type For Rent
Square Footage 1,734 sqft
Subdivision Oak Forest
MLS Listing ID 98685631
Style Contemporary/Modern,Detached,Traditional
Bedrooms 4
Full Baths 3
HOA Y/N No
Year Built 1954
Available Date 2025-10-03
Lot Size 7,936 Sqft
Acres 0.1822
Property Sub-Type Detached
Property Description
Location
State TX
County Harris
Area Oak Forest West Area
Interior
Interior Features Entrance Foyer, Kitchen/Family Room Combo, Tub Shower, Ceiling Fan(s), Programmable Thermostat
Heating Central, Gas
Cooling Central Air, Electric, Attic Fan
Flooring Laminate, Vinyl
Fireplace No
Appliance Dishwasher, Electric Oven, Electric Range, Free-Standing Range, Disposal, Microwave, Oven, Dryer, ENERGY STAR Qualified Appliances, Refrigerator, Washer
Laundry Washer Hookup, Electric Dryer Hookup
Exterior
Exterior Feature Deck, Fence, Patio, Storage
Parking Features Attached Carport, Additional Parking, Driveway, Unassigned
Carport Spaces 2
Fence Back Yard
Utilities Available None
Water Access Desc Public
Porch Deck, Patio
Private Pool No
Building
Lot Description Subdivision
Story 1
Entry Level One
Sewer Public Sewer
Water Public
Architectural Style Contemporary/Modern, Detached, Traditional
Level or Stories 1
Additional Building Shed(s)
New Construction No
Schools
Elementary Schools Smith Elementary School (Houston)
Middle Schools Clifton Middle School (Houston)
High Schools Scarborough High School
School District 27 - Houston
Others
Pets Allowed Conditional, Pet Deposit
Tax ID 080-436-000-0001
Security Features Prewired,Smoke Detector(s)


Find out why customers are choosing LPT Realty to meet their real estate needs






