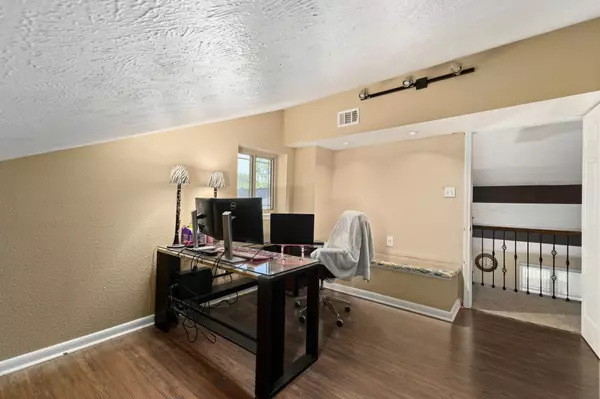
4 Beds
3 Baths
2,147 SqFt
4 Beds
3 Baths
2,147 SqFt
Key Details
Property Type Single Family Home
Sub Type Detached
Listing Status Pending
Purchase Type For Sale
Square Footage 2,147 sqft
Price per Sqft $129
Subdivision Oakwood Glen Sec 01
MLS Listing ID 295090
Style Traditional
Bedrooms 4
Full Baths 2
Half Baths 1
HOA Fees $48/ann
HOA Y/N Yes
Year Built 1977
Annual Tax Amount $5,403
Tax Year 2025
Lot Size 7,148 Sqft
Acres 0.1641
Property Sub-Type Detached
Property Description
Location
State TX
County Harris
Community Community Pool
Area Champions Area
Interior
Interior Features Entrance Foyer, High Ceilings, Kitchen Island, Tub Shower, Ceiling Fan(s)
Heating Central, Electric
Cooling Central Air, Electric
Flooring Carpet, Laminate, Tile
Fireplaces Number 1
Fireplaces Type Wood Burning
Fireplace Yes
Appliance Dishwasher, Electric Oven, Electric Range, Microwave, Refrigerator
Laundry Washer Hookup, Electric Dryer Hookup
Exterior
Exterior Feature Covered Patio, Fence, Patio, Private Yard
Parking Features Attached, Garage
Garage Spaces 2.0
Fence Back Yard
Pool Association
Community Features Community Pool
Amenities Available Clubhouse, Park, Pool, Tennis Court(s)
Water Access Desc Public
Roof Type Composition
Porch Covered, Deck, Patio
Private Pool No
Building
Lot Description Subdivision
Story 2
Entry Level Two
Foundation Slab
Sewer Public Sewer
Water Public
Architectural Style Traditional
Level or Stories Two
New Construction No
Schools
Elementary Schools Ehrhardt Elementary School
Middle Schools Kleb Intermediate School
High Schools Klein High School
School District 32 - Klein
Others
HOA Name Sterling ASI / Oakwood Glen
HOA Fee Include Clubhouse,Other
Tax ID 107-844-000-0038
Acceptable Financing Cash, Conventional, FHA, VA Loan
Listing Terms Cash, Conventional, FHA, VA Loan


Find out why customers are choosing LPT Realty to meet their real estate needs






