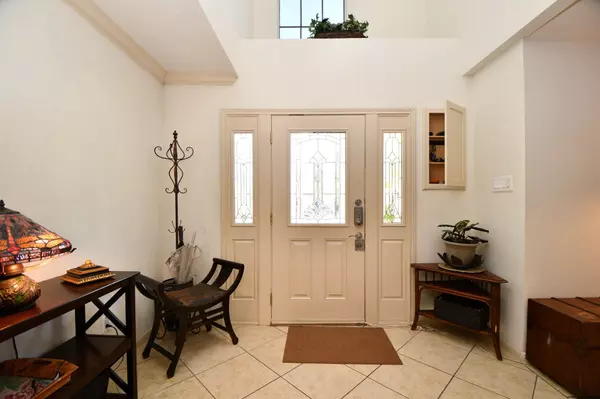
4 Beds
3 Baths
2,471 SqFt
4 Beds
3 Baths
2,471 SqFt
Key Details
Property Type Single Family Home
Sub Type Detached
Listing Status Active
Purchase Type For Sale
Square Footage 2,471 sqft
Price per Sqft $145
Subdivision Providence
MLS Listing ID 10384750
Style Traditional
Bedrooms 4
Full Baths 2
Half Baths 1
HOA Fees $29/ann
HOA Y/N Yes
Year Built 1984
Annual Tax Amount $6,740
Tax Year 2025
Lot Size 9,112 Sqft
Acres 0.2092
Property Sub-Type Detached
Property Description
Location
State TX
County Fort Bend
Community Community Pool
Area Mission Bend Area
Interior
Interior Features Breakfast Bar, Dry Bar, Double Vanity, Entrance Foyer, Granite Counters, High Ceilings, Bath in Primary Bedroom, Pantry, Soaking Tub, Window Treatments, Ceiling Fan(s), Programmable Thermostat
Heating Central, Gas
Cooling Central Air, Electric, Attic Fan
Flooring Tile, Wood
Fireplaces Number 1
Fireplaces Type Gas, Wood Burning, Outside
Equipment Reverse Osmosis System
Fireplace Yes
Appliance Dishwasher, Electric Cooktop, Electric Oven, Disposal, Microwave, ENERGY STAR Qualified Appliances, Water Softener Owned
Laundry Washer Hookup, Electric Dryer Hookup, Gas Dryer Hookup
Exterior
Exterior Feature Covered Patio, Deck, Fence, Patio, Private Yard, Tennis Court(s)
Parking Features Additional Parking, Driveway, Detached, Electric Gate, Garage, Garage Door Opener, Porte-Cochere
Garage Spaces 2.0
Fence Back Yard
Pool Association
Community Features Community Pool
Amenities Available Pool, Tennis Court(s)
Water Access Desc Public
Roof Type Composition
Porch Covered, Deck, Patio
Private Pool No
Building
Lot Description Subdivision, Backs to Greenbelt/Park, Side Yard
Faces East
Story 2
Entry Level Two
Foundation Slab
Sewer Public Sewer
Water Public
Architectural Style Traditional
Level or Stories Two
New Construction No
Schools
Elementary Schools Fleming Elementary School (Fort Bend)
Middle Schools Hodges Bend Middle School
High Schools Kempner High School
School District 19 - Fort Bend
Others
HOA Name Providence Community Assoc
HOA Fee Include Clubhouse,Recreation Facilities
Tax ID 5855-02-002-0200-907
Security Features Security System Owned,Smoke Detector(s)
Acceptable Financing Cash, Conventional, FHA, Investor Financing, VA Loan
Listing Terms Cash, Conventional, FHA, Investor Financing, VA Loan


Find out why customers are choosing LPT Realty to meet their real estate needs






