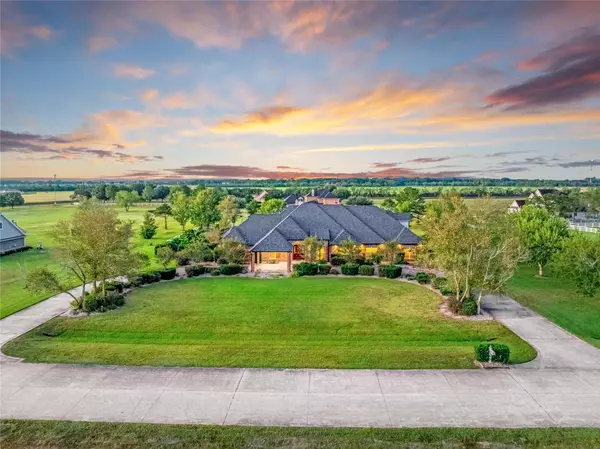
4 Beds
5 Baths
5,673 SqFt
4 Beds
5 Baths
5,673 SqFt
Key Details
Property Type Single Family Home
Sub Type Detached
Listing Status Active
Purchase Type For Sale
Square Footage 5,673 sqft
Price per Sqft $154
Subdivision The Estates At Fannett
MLS Listing ID 24493301
Style Traditional
Bedrooms 4
Full Baths 4
Half Baths 1
HOA Fees $55/ann
HOA Y/N Yes
Year Built 2005
Annual Tax Amount $10,957
Tax Year 2025
Lot Size 2.030 Acres
Acres 2.03
Property Sub-Type Detached
Property Description
Location
State TX
County Jefferson
Interior
Interior Features Breakfast Bar, Crown Molding, Double Vanity, Granite Counters, High Ceilings, Jetted Tub, Kitchen Island, Kitchen/Family Room Combo, Bath in Primary Bedroom, Multiple Staircases, Pantry, Separate Shower, Tub Shower, Walk-In Pantry, Ceiling Fan(s), Programmable Thermostat
Heating Central, Gas
Cooling Central Air, Electric, Zoned
Flooring Concrete, Travertine
Fireplaces Number 2
Fireplaces Type Gas Log, Outside
Fireplace Yes
Appliance Double Oven, Dishwasher, Electric Oven, Gas Cooktop, Disposal, Microwave
Laundry Washer Hookup, Electric Dryer Hookup, Gas Dryer Hookup
Exterior
Exterior Feature Covered Patio, Deck, Fence, Porch, Patio, Private Yard
Parking Features Circular Driveway, Driveway, Garage, Garage Door Opener, Porte-Cochere
Garage Spaces 5.0
Fence Back Yard
Water Access Desc Public,Well
Roof Type Composition
Porch Covered, Deck, Patio, Porch
Private Pool No
Building
Lot Description Corner Lot, Subdivision
Faces North
Entry Level One and One Half
Foundation Slab
Sewer Septic Tank
Water Public, Well
Architectural Style Traditional
Level or Stories One and One Half
New Construction No
Schools
Elementary Schools Hamshire-Fannett Elementary School
Middle Schools Hamshire-Fannett Middle School
High Schools Hamshire-Fannett High School
School District 110 - Hamshire-Fannett
Others
HOA Name Estates at Fannett
Tax ID 019454-000-003550-00000
Security Features Controlled Access
Acceptable Financing Cash, Conventional, FHA
Listing Terms Cash, Conventional, FHA
Special Listing Condition Estate


Find out why customers are choosing LPT Realty to meet their real estate needs






