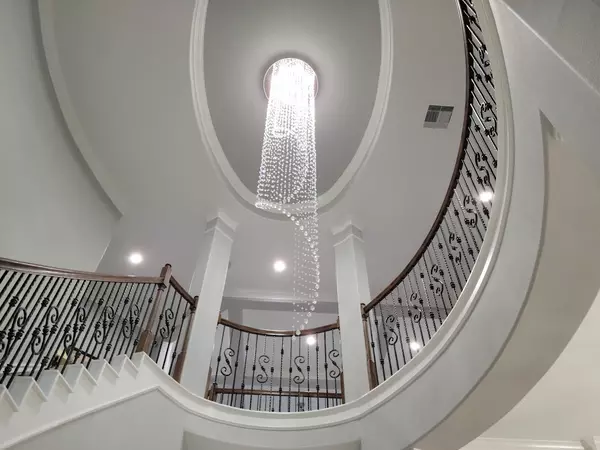$930,000
$1,000,000
7.0%For more information regarding the value of a property, please contact us for a free consultation.
5 Beds
8 Baths
5,266 SqFt
SOLD DATE : 03/06/2025
Key Details
Sold Price $930,000
Property Type Single Family Home
Sub Type Detached
Listing Status Sold
Purchase Type For Sale
Square Footage 5,266 sqft
Price per Sqft $176
Subdivision Tuscan Lakes Sec Sf 75-4 2014
MLS Listing ID 28347012
Sold Date 03/06/25
Style Traditional
Bedrooms 5
Full Baths 5
Half Baths 3
HOA Fees $8/ann
HOA Y/N Yes
Year Built 2014
Annual Tax Amount $17,368
Tax Year 2023
Lot Size 0.291 Acres
Acres 0.2915
Property Sub-Type Detached
Property Description
This extraordinary home is the perfect blend of elegance, technology, & resort-style living. It boasts soaring ceilings, a grand entry & a balcony overlooking the heart of the home. Step outside into your award-winning backyard retreat, where a gorgeous pool awaits, complete with a spa, heater & chiller, fire bowls, outdoor kitchen, & an inviting living space. A serene Zen garden with a soothing fountain adds to the peaceful ambiance. A Sonos entertainment system with nine zones, a high-speed Linx network, & a LTS camera system ensure top-tier convenience & security. The gourmet kitchen is a chef's paradise, featuring a massive island, stainless steel appliances, & a gas range—perfect for entertaining. The porte cochère leads to a 1 bedroom/1 bath guest quarters. Upstairs, enjoy movie nights in the media room or friendly competition in the spacious game room & bar area. From its stunning architectural details to its high-end finishes & wood-look tile floors, this home is a must-see.
Location
State TX
County Galveston
Area League City
Interior
Interior Features Double Vanity, Hollywood Bath, Jetted Tub, Kitchen/Family Room Combo, Bath in Primary Bedroom, Pantry, Separate Shower, Vanity, Walk-In Pantry, Programmable Thermostat
Heating Central, Gas
Cooling Central Air, Electric
Fireplace No
Appliance Electric Oven, Gas Cooktop, Tankless Water Heater
Laundry Washer Hookup, Electric Dryer Hookup, Gas Dryer Hookup
Exterior
Parking Features Attached, Garage, Porte-Cochere
Garage Spaces 2.0
Pool Gunite
Water Access Desc Public
Roof Type Composition
Private Pool Yes
Building
Lot Description Corner Lot, Cul-De-Sac, Subdivision
Story 2
Entry Level Two
Foundation Slab
Sewer Public Sewer
Water Public
Architectural Style Traditional
Level or Stories Two
New Construction No
Schools
Elementary Schools Goforth Elementary School
Middle Schools Leaguecity Intermediate School
High Schools Clear Creek High School
School District 9 - Clear Creek
Others
HOA Name Rise
Tax ID 7249-4001-0001-000
Acceptable Financing Cash, Conventional, FHA, VA Loan
Listing Terms Cash, Conventional, FHA, VA Loan
Read Less Info
Want to know what your home might be worth? Contact us for a FREE valuation!

Our team is ready to help you sell your home for the highest possible price ASAP

Bought with RE/MAX Space Center

Find out why customers are choosing LPT Realty to meet their real estate needs






