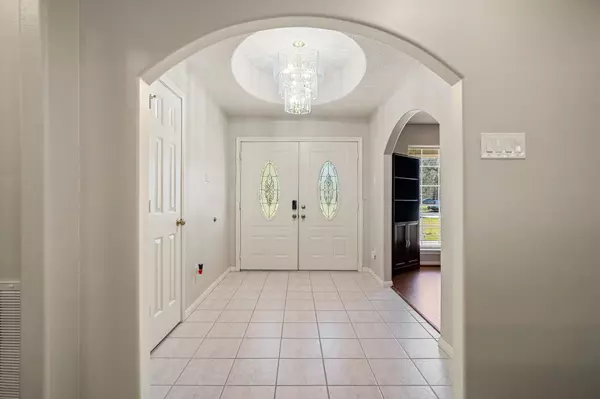$455,000
$480,000
5.2%For more information regarding the value of a property, please contact us for a free consultation.
3 Beds
4 Baths
2,493 SqFt
SOLD DATE : 05/02/2025
Key Details
Sold Price $455,000
Property Type Single Family Home
Sub Type Detached
Listing Status Sold
Purchase Type For Sale
Square Footage 2,493 sqft
Price per Sqft $182
Subdivision Wood Hollow 04
MLS Listing ID 65143133
Sold Date 05/02/25
Style Ranch,Traditional
Bedrooms 3
Full Baths 2
Half Baths 2
HOA Y/N No
Year Built 2000
Annual Tax Amount $6,356
Tax Year 2024
Lot Size 0.471 Acres
Acres 0.4706
Property Sub-Type Detached
Property Description
Tucked away on a peaceful half-acre lot with no through traffic, this meticulously maintained 2,500 sq. ft. home offers the perfect blend of comfort and convenience. Ideally located off 1314 between 99 and 59, it provides easy access for commuting, top-rated schools, and a relaxed lifestyle. This charming 3-bedroom, 2.5-bath home features an open study/dining area and a spacious living room that flows seamlessly into the kitchen—perfect for entertaining. The kitchen boasts custom solid oak cabinets, an island, and abundant counter space, leading to a generous breakfast area. The primary suite offers a luxurious retreat with a marble jacuzzi tub, stand-up shower, and marble vanities. Step outside to an expansive covered patio, an outdoor kitchen, a heated in-ground pool with a hot tub, and a fully fenced backyard. The oversized two-car garage includes a half-bath, plus a 12x12 storage shed. Experience peaceful living in this home that has it all—don't miss this rare find!
Location
State TX
County Montgomery
Area 40
Interior
Interior Features Double Vanity, Granite Counters, Hollywood Bath, High Ceilings, Jetted Tub, Kitchen Island, Bath in Primary Bedroom, Self-closing Cabinet Doors, Separate Shower, Tub Shower, Walk-In Pantry, Ceiling Fan(s)
Heating Central, Electric
Cooling Central Air, Electric
Flooring Carpet, Tile
Fireplaces Number 1
Fireplaces Type Gas, Gas Log
Fireplace Yes
Appliance Disposal, Gas Oven, Gas Range, Microwave
Laundry Washer Hookup, Electric Dryer Hookup
Exterior
Exterior Feature Covered Patio, Fence, Hot Tub/Spa, Outdoor Kitchen, Patio, Storage
Parking Features Additional Parking, Boat, Detached, Garage, Workshop in Garage
Garage Spaces 2.0
Fence Back Yard
Pool Gunite, Heated, In Ground
Water Access Desc Public
Roof Type Composition
Porch Covered, Deck, Patio
Private Pool Yes
Building
Lot Description Cleared
Faces South
Entry Level One
Foundation Slab
Sewer Aerobic Septic
Water Public
Architectural Style Ranch, Traditional
Level or Stories One
Additional Building Shed(s)
New Construction No
Schools
Elementary Schools Sorters Mill Elementary School
Middle Schools White Oak Middle School (New Caney)
High Schools Porter High School (New Caney)
School District 39 - New Caney
Others
Tax ID 9620-04-00200
Security Features Prewired,Security System Owned,Smoke Detector(s)
Acceptable Financing Cash, Conventional, FHA, VA Loan
Listing Terms Cash, Conventional, FHA, VA Loan
Read Less Info
Want to know what your home might be worth? Contact us for a FREE valuation!

Our team is ready to help you sell your home for the highest possible price ASAP

Bought with CB&A, Realtors
Find out why customers are choosing LPT Realty to meet their real estate needs






