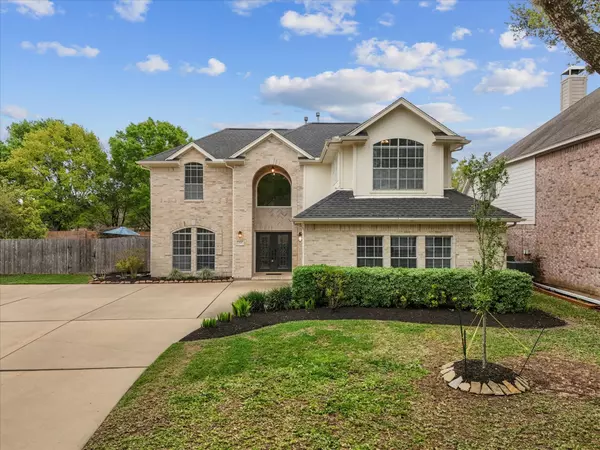$615,000
$629,000
2.2%For more information regarding the value of a property, please contact us for a free consultation.
4 Beds
4 Baths
3,032 SqFt
SOLD DATE : 05/02/2025
Key Details
Sold Price $615,000
Property Type Single Family Home
Sub Type Detached
Listing Status Sold
Purchase Type For Sale
Square Footage 3,032 sqft
Price per Sqft $202
Subdivision Harbour Pointe Sec 1
MLS Listing ID 84119012
Sold Date 05/02/25
Style Traditional
Bedrooms 4
Full Baths 3
Half Baths 1
HOA Fees $46/ann
HOA Y/N Yes
Year Built 1998
Lot Size 10,532 Sqft
Acres 0.2418
Property Sub-Type Detached
Property Description
Welcome to 210 Calypso Ln, a picture-perfect retreat nestled in the heart of League City. This elegant home offers a warm, inviting atmosphere from the moment you enter. The spacious layout includes light-filled living areas and a fully upgraded kitchen with top-of-the-line appliances. The kitchen opens to the family room—perfect for everyday comfort and hosting guests. Upstairs, enjoy a versatile game room for relaxing or entertaining. This home features high-end finishes and no back neighbors, providing added privacy and tranquility. Step outside to a private backyard paradise with a sparkling pool, mature landscaping, and a covered patio perfect for peaceful mornings and evening gatherings. Tucked away on a serene street in the desirable Harbour Pointe community, this home combines convenience with a relaxed lifestyle. Close to shopping, dining, marinas, and waterfront parks, 210 Calypso Ln is truly a place to call home.
Location
State TX
County Galveston
Community Community Pool
Area 33
Interior
Interior Features Breakfast Bar, Butler's Pantry, Crown Molding, Double Vanity, Entrance Foyer, High Ceilings, Kitchen Island, Kitchen/Family Room Combo, Pantry, Self-closing Cabinet Doors, Self-closing Drawers, Soaking Tub, Separate Shower, Vanity, Walk-In Pantry, Window Treatments, Ceiling Fan(s), Programmable Thermostat
Heating Central, Gas
Cooling Central Air, Electric
Flooring Tile
Fireplaces Number 1
Fireplaces Type Gas Log
Fireplace Yes
Appliance Double Oven, Dishwasher, Electric Oven, Gas Cooktop, Disposal, Gas Range, Microwave, ENERGY STAR Qualified Appliances
Laundry Washer Hookup
Exterior
Exterior Feature Covered Patio, Deck, Fully Fenced, Fence, Hot Tub/Spa, Sprinkler/Irrigation, Porch, Patio, Private Yard
Parking Features Attached, Garage
Garage Spaces 1.0
Fence Back Yard
Pool Gunite
Community Features Community Pool
Water Access Desc Public
Roof Type Composition
Porch Covered, Deck, Patio, Porch
Private Pool Yes
Building
Lot Description Subdivision
Entry Level Two
Foundation Slab
Sewer Public Sewer
Water Public
Architectural Style Traditional
Level or Stories Two
New Construction No
Schools
Elementary Schools Ferguson Elementary School
Middle Schools Clear Creek Intermediate School
High Schools Clear Creek High School
School District 9 - Clear Creek
Others
HOA Name Crest Management Co
Tax ID 3831-0001-0012-000
Ownership Fractional Ownership
Acceptable Financing Cash, Conventional, FHA, VA Loan
Listing Terms Cash, Conventional, FHA, VA Loan
Read Less Info
Want to know what your home might be worth? Contact us for a FREE valuation!

Our team is ready to help you sell your home for the highest possible price ASAP

Bought with Fathom Realty
Find out why customers are choosing LPT Realty to meet their real estate needs






