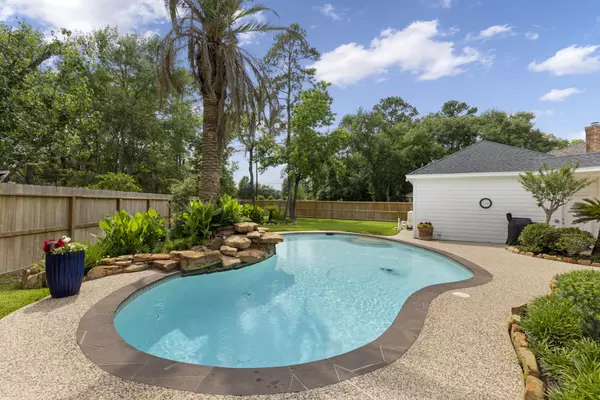$587,000
$600,000
2.2%For more information regarding the value of a property, please contact us for a free consultation.
4 Beds
4 Baths
3,226 SqFt
SOLD DATE : 05/30/2025
Key Details
Sold Price $587,000
Property Type Single Family Home
Sub Type Detached
Listing Status Sold
Purchase Type For Sale
Square Footage 3,226 sqft
Price per Sqft $181
Subdivision Northampton Forest Sec 01
MLS Listing ID 14538445
Sold Date 05/30/25
Style Traditional
Bedrooms 4
Full Baths 3
Half Baths 1
HOA Fees $32/ann
HOA Y/N Yes
Year Built 1994
Annual Tax Amount $9,847
Tax Year 2024
Lot Size 0.332 Acres
Acres 0.3322
Property Sub-Type Detached
Property Description
Located in Northampton, just minutes from The Woodlands, this beautiful home offers elegance and style. A grand foyer with soaring ceilings and a curved staircase sets the tone. To the right, a private home office provides the right atmosphere for remote work. The formal dining and living rooms are perfect for gatherings. The kitchen is a chef's dream with ample storage, counter space, and a breakfast bar. It overlooks the family room and the pool area. Large windows let in natural light. Upstairs, a gameroom and three bedrooms that share two baths. Enjoy effortless cleaning with the built-in central vacuum system providing improved indoor air quality! The manicured backyard is your own private oasis. Perfect for relaxing and enjoy the outdoors year round! Community perks include a pool, lake, clubhouse, and tennis courts. Schedule your showing today!
Location
State TX
County Harris
Community Community Pool
Area 14
Interior
Interior Features Breakfast Bar, Crown Molding, Central Vacuum, Double Vanity, Entrance Foyer, Granite Counters, High Ceilings, Kitchen Island, Kitchen/Family Room Combo, Pots & Pan Drawers, Soaking Tub, Separate Shower, Tub Shower, Vanity, Walk-In Pantry, Window Treatments
Heating Central, Gas, Zoned
Cooling Central Air, Electric, Zoned, Attic Fan
Flooring Tile, Vinyl, Wood
Fireplaces Number 1
Fireplaces Type Gas Log
Fireplace Yes
Appliance Double Oven, Dishwasher, Electric Cooktop, Disposal, Microwave, Dryer, Refrigerator, Washer
Laundry Washer Hookup, Electric Dryer Hookup
Exterior
Parking Features Detached, Garage
Garage Spaces 3.0
Pool Gunite, In Ground, Association
Community Features Community Pool
Amenities Available Playground, Pool, Tennis Court(s)
Water Access Desc Public
Roof Type Composition
Private Pool Yes
Building
Lot Description Cul-De-Sac, Subdivision, Pond on Lot
Entry Level Two
Foundation Slab
Sewer Public Sewer
Water Public
Architectural Style Traditional
Level or Stories Two
New Construction No
Schools
Elementary Schools Northampton Elementary School
Middle Schools Hildebrandt Intermediate School
High Schools Klein Oak High School
School District 32 - Klein
Others
HOA Name Chaparral Management Co.
Tax ID 117-543-001-0015
Security Features Prewired
Acceptable Financing Cash, Conventional, FHA, VA Loan
Listing Terms Cash, Conventional, FHA, VA Loan
Read Less Info
Want to know what your home might be worth? Contact us for a FREE valuation!

Our team is ready to help you sell your home for the highest possible price ASAP

Bought with Keller Williams Realty The Woodlands
Find out why customers are choosing LPT Realty to meet their real estate needs






